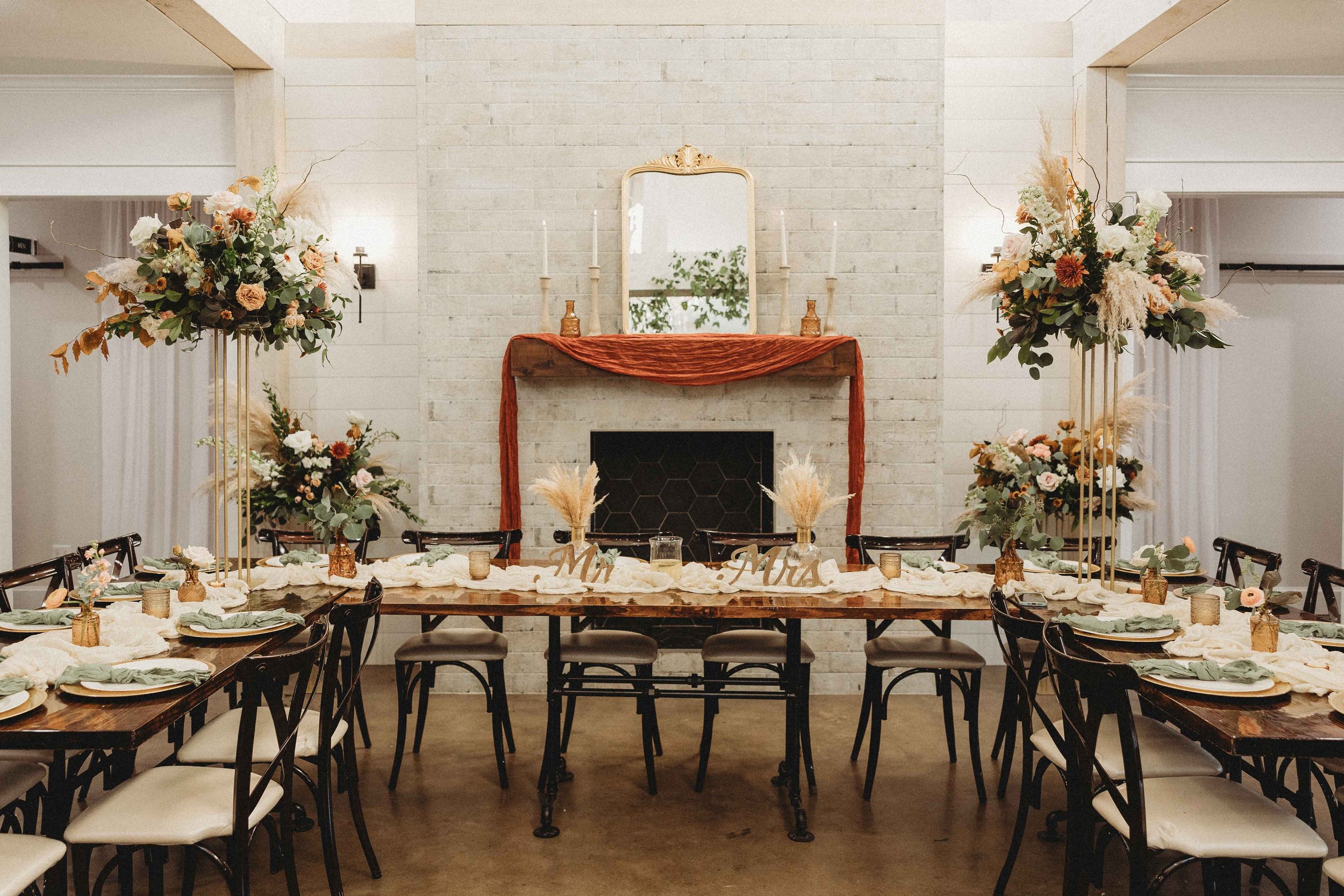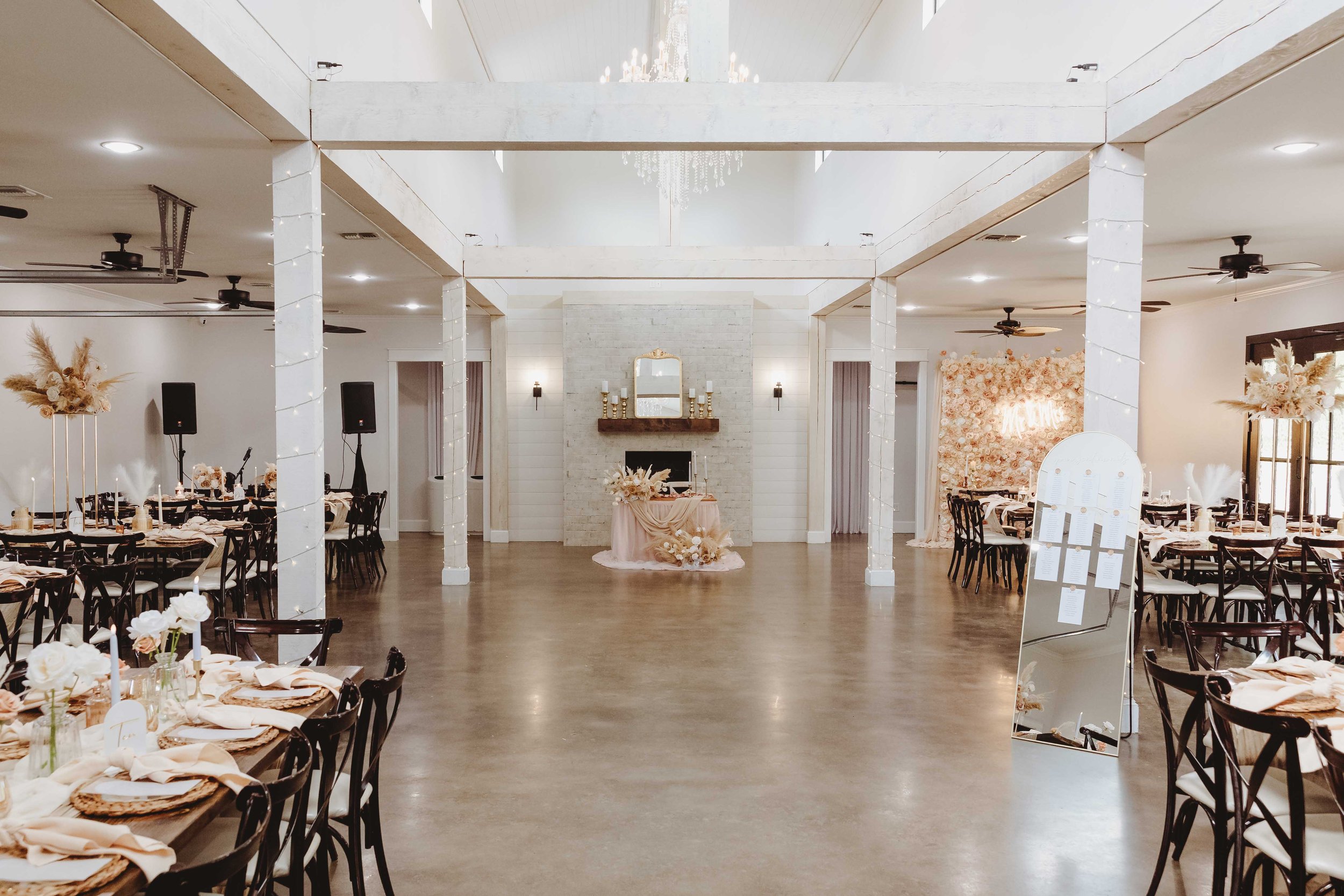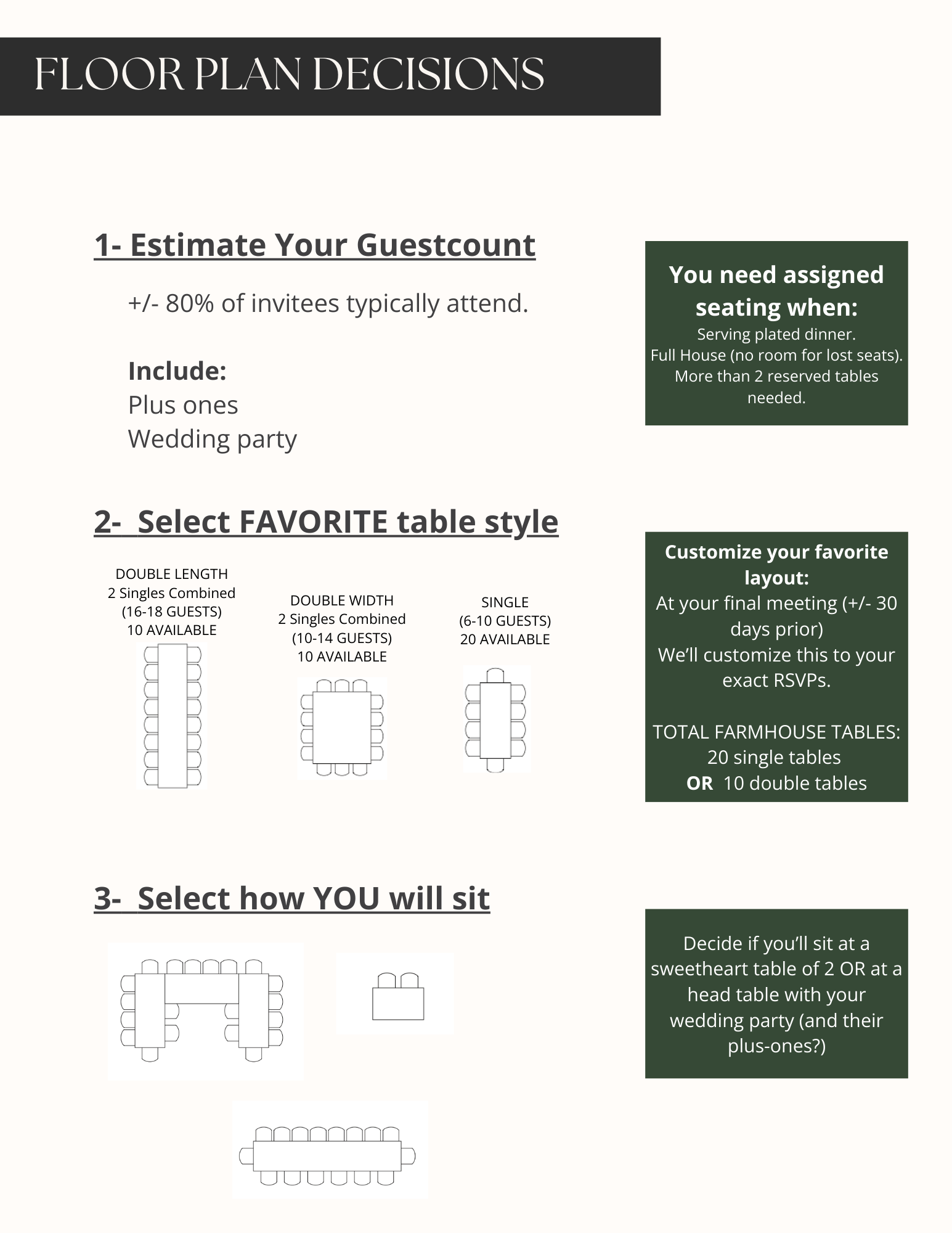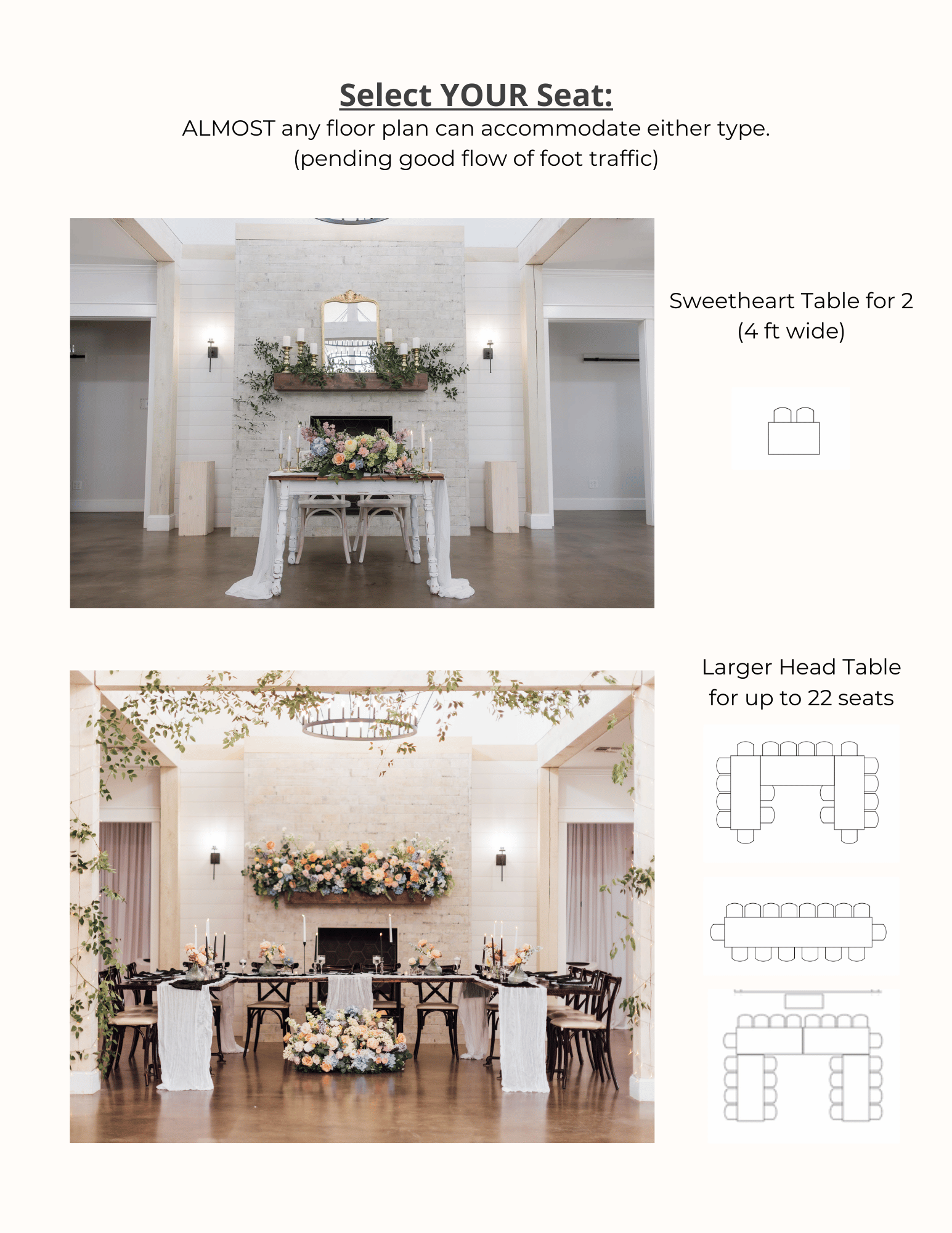Floor Plans
(No need to design your floor plan, we got you!)
How (and when) to use the sample layout resource: (keep scrolling for the actual floor plans)
-
Browse overall options to see if your vision can fit the floor plan options below.
Think about your guest count and the season and if you’ll want to utilize the patio space.
Don’t spend a lot of time stressing on exact locations of DJ, Cake, gifts, etc! That decision comes later, and “extra” tables are EASY to shift around on the day-of.
-
Decide if you will have a large head table with your bridal party or a sweetheart table for two.
Browse the floor plan and decide if you’ll use the standard: 10x 14 ft tables with 12-18 guests per table OR a hybrid option.
Order centerpieces accordingly (you’ll finalize after RSVPs come in)
-
Attend an open house to get a visual of your ideas, test out décor ideas, browse the décor closet in person
Once RSVPs come in, share the head count and final overall layout selection with Sunset Oaks via the online planner tool.
On the final details call, finalize where you’ll locate DJ, Cake, gifts, etc! If you are nervous, look through venue photos and know, “extra” tables are EASY to shift around on the day-of.
Venue Advice-
Decide on the following before you select
1- Do you want a large head table with your wedding party?
2- Do you prefer a certain table style? Long, single, double width?
HINT: DON’T STRESS OVER IT. Scroll below for sample floor plans at different headcounts.
See sample floor plans for your guest count
100 guests or less
-

72 as pictured
10 seats per table
-

98 as pictured
12 seats per table
-

72 as pictured
10 seats per table
-

96 as pictured
10 seats per table + large head table
100-125 Guests
Spacious floor plans for mid-sized guest count
-

120 as pictured
remove chairs for smaller guest counts
-

Up to 100
Description goes here -

114 as pictured
14 chairs per table
-

106 as pictured
8 chairs per table
NOTE: avoid using fewer tables, because that’s more extra/empty tables staged around the patio.
125-150 Guests
Our most common/popular floor plans
-

148 as pictured
Decrease chairs per table OR remove tables for smaller guest count.
-

128 as pictured
*includes 16 at the head table
-
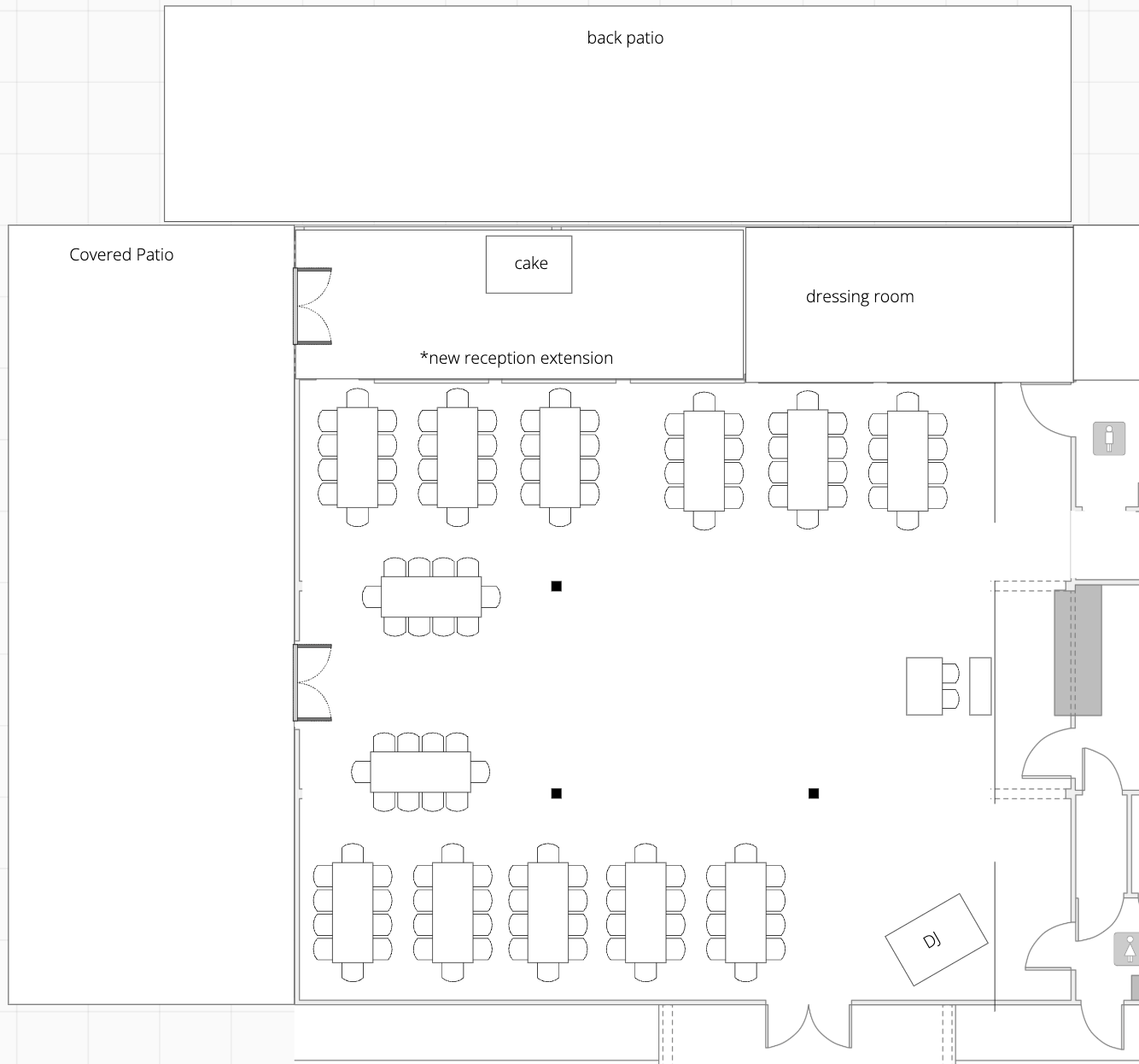
130 as pictured
-

130 as pictured
Optional- large head table for up to 16. Move cake to extension
-

148 as pictured
Must remove a table if you want a large head table (due to traffic flow)
>150 Guests
Our largest floor plans
-

162
Remove tables for smaller guest counts (large head table will require you to remove a table due to traffic flow)
-

175
Remove tables for smaller guest count
-

166
Remove tables for smaller guest counts
-

175



